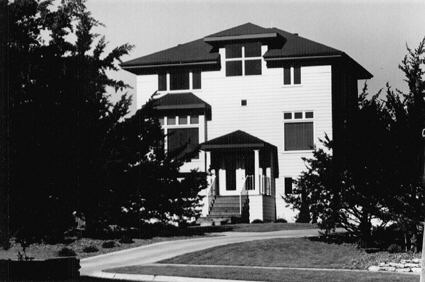The Praxis of Roman Geometrical Ordering in the Design
of a New American Prairie House
Donald J. Watts, Professor of
Architecture
Kansas State University, Manhattan, Kansas, USA
 A new strategy
for studying the properties and processes of ancient geometrical
architectural design occurred in 1988 with the design and construction
of the Watts house in Manhattan, Kansas, USA. The author, together
with his wife and colleague Carol Martin Watts, had been studying
the geometric ordering of classical Roman architecture for nearly
a decade and had learned many geometrical design properties previously
unknown to us and today's architectural profession. We realized
that while much important knowledge can be learned from the analysis
of historic structures, other important lessons could only be
learned through applying these geometric systems to the process
of a new design. After all, these historic geometric patterns
were used as part of a design and construction process at the
site of ancient buildings. The Watts house therefore became an
important extension of our ongoing research of geometric design
processes in architectural design.
A new strategy
for studying the properties and processes of ancient geometrical
architectural design occurred in 1988 with the design and construction
of the Watts house in Manhattan, Kansas, USA. The author, together
with his wife and colleague Carol Martin Watts, had been studying
the geometric ordering of classical Roman architecture for nearly
a decade and had learned many geometrical design properties previously
unknown to us and today's architectural profession. We realized
that while much important knowledge can be learned from the analysis
of historic structures, other important lessons could only be
learned through applying these geometric systems to the process
of a new design. After all, these historic geometric patterns
were used as part of a design and construction process at the
site of ancient buildings. The Watts house therefore became an
important extension of our ongoing research of geometric design
processes in architectural design.
Utilization of these geometric properties in
an actual design application yielded a number of valuable insights.
The practice of the process revealed its basic pragmatic virtues
in terms of directly setting out the design upon the site using
datums and proceeding to investigate alternative commensurate
subdivisions of the datum frame. This directness of application
extends to the actual construction process where some of the geometrical
design processes are also done at full scale. Such a practice
recalls that of classical times where a courtyard floor or building
templum is used as a layout table and palimpsest of the construction
process of the building. The directness of this application provides
a ready feedback and verification of the design in the field.
It can also provide the opportunity for unforseen minor adjustments
in the original design. In doing so, the process allows for improving
the fit between the original design intention and its final implementation.
Order Nexus: Architecture and Mathematics
abstract
index | Previous
abstract | Next abstract | E-mail Donald Watts| | Nexus Network
Journal Homepage
 A new strategy
for studying the properties and processes of ancient geometrical
architectural design occurred in 1988 with the design and construction
of the Watts house in Manhattan, Kansas, USA. The author, together
with his wife and colleague Carol Martin Watts, had been studying
the geometric ordering of classical Roman architecture for nearly
a decade and had learned many geometrical design properties previously
unknown to us and today's architectural profession. We realized
that while much important knowledge can be learned from the analysis
of historic structures, other important lessons could only be
learned through applying these geometric systems to the process
of a new design. After all, these historic geometric patterns
were used as part of a design and construction process at the
site of ancient buildings. The Watts house therefore became an
important extension of our ongoing research of geometric design
processes in architectural design.
A new strategy
for studying the properties and processes of ancient geometrical
architectural design occurred in 1988 with the design and construction
of the Watts house in Manhattan, Kansas, USA. The author, together
with his wife and colleague Carol Martin Watts, had been studying
the geometric ordering of classical Roman architecture for nearly
a decade and had learned many geometrical design properties previously
unknown to us and today's architectural profession. We realized
that while much important knowledge can be learned from the analysis
of historic structures, other important lessons could only be
learned through applying these geometric systems to the process
of a new design. After all, these historic geometric patterns
were used as part of a design and construction process at the
site of ancient buildings. The Watts house therefore became an
important extension of our ongoing research of geometric design
processes in architectural design.