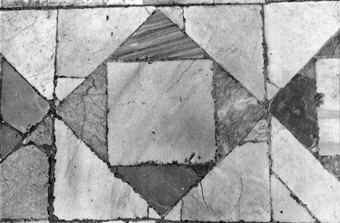The Square and the Roman House:
Architecture and Decoration
at Pompeii and Herculaneum
Carol Martin Watts, Professor
of Architecture
Kansas State University, Manhattan, Kansas, USA
 The domus
is the ancient Roman single-family urban house type, best known
from the excavations at Pompeii and Herculaneum. Analysis of a
number of houses at these sites suggests that two simple geometric
systems, both based on the square underlie the design of the Roman
house at all scales. One of these is the ad quadratum,
or square root of 2 progression. A related system is known as
the "sacred cut." The only surviving written treatise
by a Roman architect, that of Vitruvius, does not specifically
discuss the geometric systems to which I refer, but does mention
several times the importance of geometry to the architect.
The domus
is the ancient Roman single-family urban house type, best known
from the excavations at Pompeii and Herculaneum. Analysis of a
number of houses at these sites suggests that two simple geometric
systems, both based on the square underlie the design of the Roman
house at all scales. One of these is the ad quadratum,
or square root of 2 progression. A related system is known as
the "sacred cut." The only surviving written treatise
by a Roman architect, that of Vitruvius, does not specifically
discuss the geometric systems to which I refer, but does mention
several times the importance of geometry to the architect.
These geometric systems explain the proportional
relationships which are found in the overall shape of the house
site and its organization and subdivision. The dame geometry and
dimensions based on the "regulating square" of the house
as a whole appears to determine the proportions of volumes of
space throughout the house. These systems apply to the composition
of the wall painting and pavement patterns within the rooms as
well.
The house was of great importance to the Romans.
The domus was one of their earliest building types and remained
the archetype for other buildings. As such, it embodies the basic
characteristics of Roman design, including an emphasis on a center.
Both ad quadratum and the sacred cut are systems which emphasize
a center through concentric reiterations of the same geometric
operation. The emphasis on center is important in the domus at
a variety of scales, for example in the central atrium space,
centered wall painting compositions, or central floor mosaics.
The Roman world view, placing themselves in the center of the
universe, permeates their design at all scales, including the
organization of the empire, the layout of cities, and the design
of most building types As a basis for the conception and construction
of the domus, the square thus serve a symbolic as well as pragmatic
role.
Order Nexus: Architecture and Mathematics
| abstract
index | Previous abstract | Next
abstract | E-mail Carol
Watts| Nexus Network Journal Homepage
|
 The domus
is the ancient Roman single-family urban house type, best known
from the excavations at Pompeii and Herculaneum. Analysis of a
number of houses at these sites suggests that two simple geometric
systems, both based on the square underlie the design of the Roman
house at all scales. One of these is the ad quadratum,
or square root of 2 progression. A related system is known as
the "sacred cut." The only surviving written treatise
by a Roman architect, that of Vitruvius, does not specifically
discuss the geometric systems to which I refer, but does mention
several times the importance of geometry to the architect.
The domus
is the ancient Roman single-family urban house type, best known
from the excavations at Pompeii and Herculaneum. Analysis of a
number of houses at these sites suggests that two simple geometric
systems, both based on the square underlie the design of the Roman
house at all scales. One of these is the ad quadratum,
or square root of 2 progression. A related system is known as
the "sacred cut." The only surviving written treatise
by a Roman architect, that of Vitruvius, does not specifically
discuss the geometric systems to which I refer, but does mention
several times the importance of geometry to the architect.