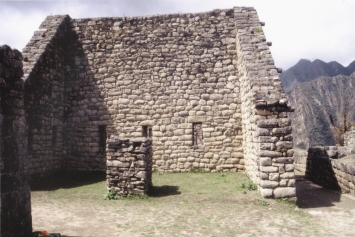
| Design, Construction and Measurement in the Inka Empire |
|---|
University of California, Department of Anthropology,
Box 951553, Los Angeles, CA 90095-1553 USA
The program of state construction undertaken by the Inkas adhered to a rather strict set of architectural canons that used a repetitive set of architectural spaces, elements, and ornamentation. These features were plazas, free standing rectangular rooms, and trapezoidal niches, windows, and doorways. So amazingly ubiquitous are these features and the degree of formal unity in Inka architecture that the German naturalist von Humbolt wrote:
…but what seems to me worthy of the highest interest, is the uniformity of construction that one perceives in all the Peruvian monuments. It is impossible to examine attentively a single edifice of Inca times, without recognizing the same type in all the other monuments that cover the back of the Andes…. One should think that a single architect has built this large number of monuments.
Despite extensive studies of Inka architecture, we still don't know what measurements and mathematical relationships were used in the design of buildings and the placement of niches, windows and doors. Building layouts reflect Inka architectural canons, but substantial variations occur both within and between sites. Differences in niche width and spacing suggest that the onsite team of experts were given substantial leeway in design and construction, maintaining aesthetic values while fitting buildings to the local landscape.

We know that the Inka knew of the plumb bob, and possibly the sliding scale. We also know that there are Quechua (Inka) words for anthropomorphic measurements including the half arm-span or yard (sikya), the forearm or cubit (cuchuch), the foot (chaqui), and the hand-span (capa). The possible use of anthropomorphic measurements in building design led Vincent Lee to posit that architectural measurements could be expressed as ratios of small whole numbers. According to Lee, these ratios represented the widths of niches, doors, windows, and the spaces in between them. The use of ratios based on anthropomorphic units to describe and design buildings would have allowed the use of quipu to transmit measurements. The Inka had no written language, but used quipu, mnemonic devices, to record accounting, tax, and census data. Quipu were sets of colored strings in which different types of knots were tied. String colors indicated categories and knots indicated numbers of units. Quipu are ideally suited to carry the kind of information described by Lee.
According to Lee's hypothesis and our knowledge of Inka construction technology, an architect in the field could stretch a cord across the span to be occupied by a wall and drop plumb bobs to mark the placement of niches, windows, and doors. To establish a base unit to apply to the ratios, the appropriate anthropomorphic measurement would be taken from an onsite architect or craftsman using a sliding scale. This would account for variation between sites. Using an average height of 157 cm. for a pre-Hispanic Andean native, anthropomorphic measurements are fairly simple to calculate (half arm-span: 81 cm.; forearm: 40 cm.; foot: 27 cm.; hand-span: 20 cm.).
ILLUSTRATION: Machu Picchu, room 1, double masma constructed using intermediate-style masonry of roughly fitted stones. The ratio of niche to space is approximately 1:3.
ABOUT
THE AUTHOR
William
D. Sapp is
a doctoral candidate in anthropology at the University of California,
Los Angeles, specializing in the archaeology of Andean South
America. His interests include the archaeology of complex societies
and the administration of early empires. His work has focused
on the North Coast of Peru where he spent three years excavating
architecture and burials at the Chimu (ca. AD 850-1460) administrative
center of San Jose de Moro, located in the Jequetepeque valley.
He spent the past two field seasons as the principal investigator
at a palace/ceremonial center, Cavour, also located in the Jequetepeque
valley. The occupation of Cavour spanned some four hundred years
and three cultural affiliations, Lambayeque, Chimu, and Inka.
Excavations uncovered burials, painted mud friezes, and a workshop
for bead production based on spondylus shells, an exotic species
native to the warm waters of the Gulf of Guyaquil, located some
500 km away. His work has been supported by the National Science
Foundation, Getty Conservation Institute, and the Latin American
Center, UCLA.
|
William D. Sapp, "Design, Construction and Measurement in the Inka Empire", pp. 133-145 in Nexus III: Architecture and Mathematics, ed. Kim Williams, Pisa: Pacini Editore, 2000. http://www.nexusjournal.com/conferences/N2000-Sapp.html |
|
|
|
|
