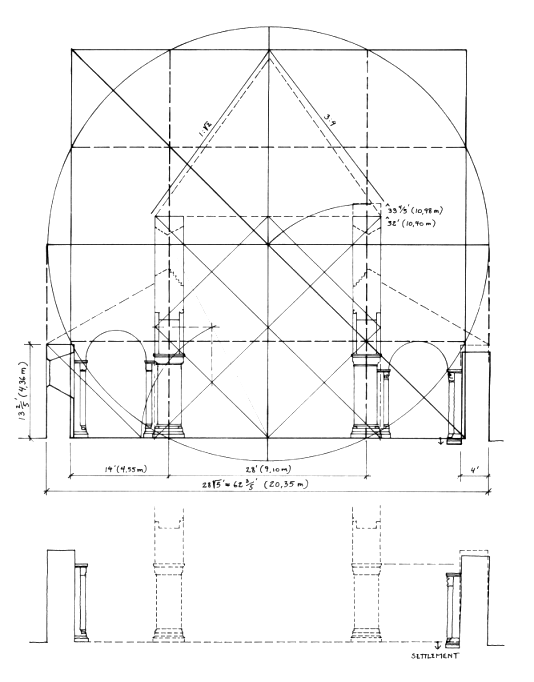

|
Figure 9. Stavanger Cathedral, possible scheme for nave elevation with supposed revision of pier height after settling of the south aisle wall. Numbers refer to a "foot" length of 32.5 cm. Main roof drawn with alternative inclinations. To the right as present, to the left as indicated by a horizontal masonry joint 32 "feet" above floor level. | back to text |  |